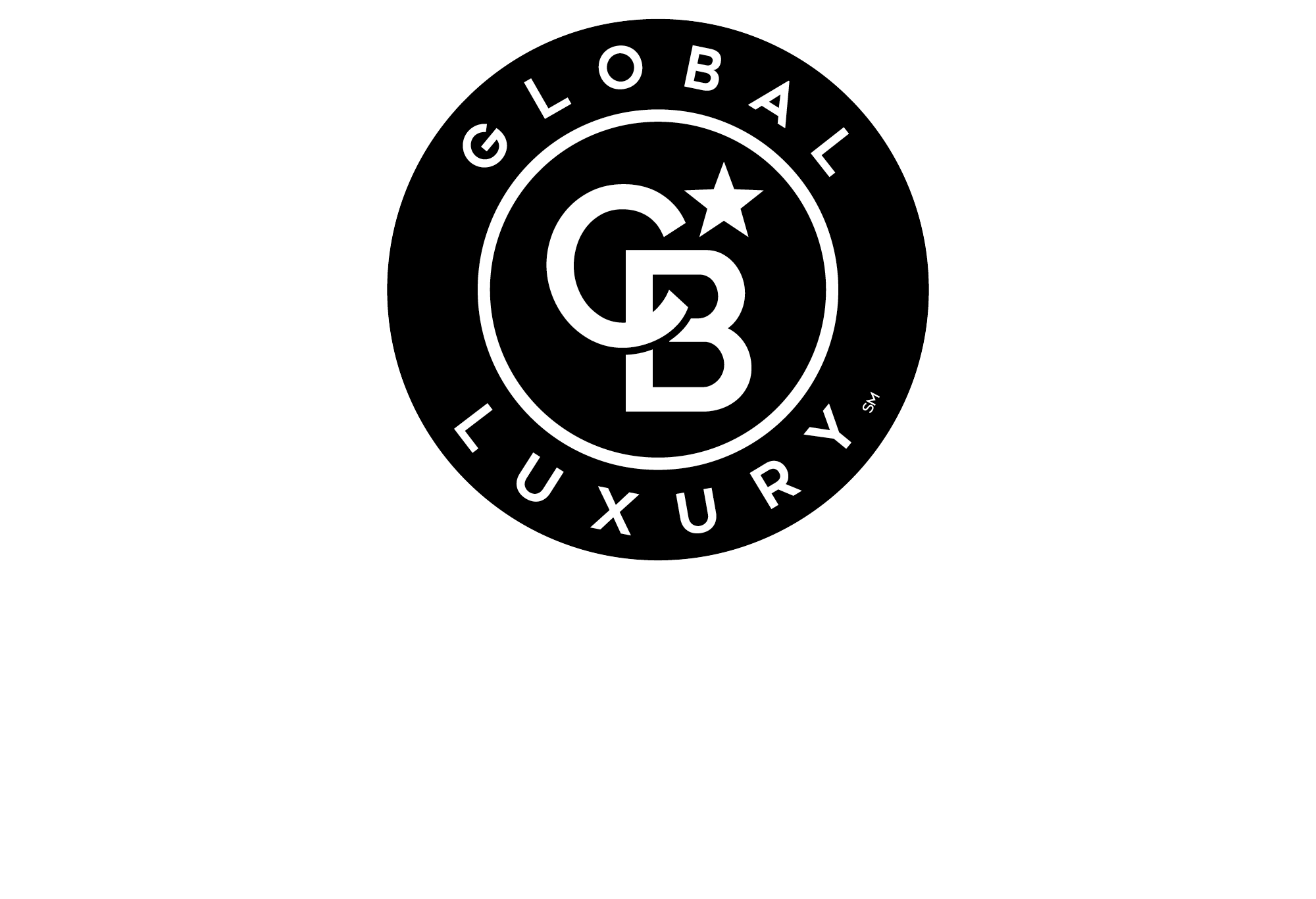


Listing Courtesy of:  STELLAR / Tamiami Realty LLC - Contact: 941-302-3849
STELLAR / Tamiami Realty LLC - Contact: 941-302-3849
 STELLAR / Tamiami Realty LLC - Contact: 941-302-3849
STELLAR / Tamiami Realty LLC - Contact: 941-302-3849 13640 Yelma Street Venice, FL 34293
Sold (12 Days)
$725,000
Description
MLS #:
A4589534
A4589534
Taxes
$9,034(2022)
$9,034(2022)
Lot Size
6,984 SQFT
6,984 SQFT
Type
Single-Family Home
Single-Family Home
Year Built
2018
2018
Views
Water
Water
County
Sarasota County
Sarasota County
Listed By
Tom Ryan, Tamiami Realty LLC, Contact: 941-302-3849
Bought with
Emily Rivera-Jackson, Coldwell Banker Sunstar Realty
Emily Rivera-Jackson, Coldwell Banker Sunstar Realty
Source
STELLAR
Last checked Nov 24 2024 at 2:29 AM GMT+0000
STELLAR
Last checked Nov 24 2024 at 2:29 AM GMT+0000
Bathroom Details
- Full Bathrooms: 2
Interior Features
- Split Bedroom
- In Wall Pest System
- Window Treatments
- Appliances: Dishwasher
- Appliances: Electric Water Heater
- Ceiling Fans(s)
- Open Floorplan
- Appliances: Disposal
- Appliances: Range Hood
- Appliances: Microwave
- Appliances: Dryer
- Appliances: Ice Maker
- Appliances: Water Softener
- Walk-In Closet(s)
- Appliances: Range
- Appliances: Refrigerator
- Appliances: Washer
- Solid Surface Counters
- High Ceilings
- Crown Molding
Subdivision
- Islandwalk/the West Vlgs Ph 4
Property Features
- Foundation: Slab
Heating and Cooling
- Electric
- Central Air
Homeowners Association Information
- Dues: $1104/Quarterly
Flooring
- Tile
Exterior Features
- Concrete
- Cement Siding
- Roof: Tile
Utility Information
- Utilities: Public, Water Source: Public
- Sewer: Public Sewer
School Information
- Elementary School: Taylor Ranch Elementary
- Middle School: Venice Area Middle
- High School: Venice Senior High
Garage
- 21X19
Stories
- 1
Living Area
- 2,000 sqft
Additional Information: Tamiami Realty LLC | 941-302-3849
Disclaimer: Listings Courtesy of “My Florida Regional MLS DBA Stellar MLS © 2024. IDX information is provided exclusively for consumers personal, non-commercial use and may not be used for any other purpose other than to identify properties consumers may be interested in purchasing. All information provided is deemed reliable but is not guaranteed and should be independently verified. Last Updated: 11/23/24 18:29


This highly appointed home features structural and design options that include: 3rd bedroom plus Den/Office, Light and Bright Kitchen Cabinetry with Coordinating Quartz Countertops and Stainless Steel Appliances, Full Hurricane Protection with new Storm Smart Accordion Shutters and Kevlar Electronic Storm Shades, Screened Entryway in addition to Expansive Covered Screened Lanai overlooking private back yard, Tiled Floors Throughout the Entire Home, Full Length Leaded Glass Front Door, Plantation Shutters and Crown Molding in every room, 8 Foot Designer Panel Doors Throughout, Laundry Room Cabinetry, Newly Installed Whole House Water Filtration & Softening System, Soft Landscape Lighting, Utility Sink, Overhead Storage, Epoxy Flooring in the garage, and an expanded paver driveway leading to the front entrance.
We are both proud and honored to be selected to offer some of the most beautiful homes in this incredible community, and this home is truly without exception. With all of the extensive and expensive options and finishes already completed, you have nothing to do but enjoy the next chapter of your life. One thing is for sure, this home will not last !
Islandwalk is the preferred community within Wellen Park, which is the 4th most popular master planned community in the U.S. With all of the amenities offered, it truly is the epitome of resort style living. Don't take our word for it, come and experience it for yourself and see all that this beautiful home and community has to offer !
Strangers who become Clients, Clients who become Neighbors, Neighbors who become Friends, and Friends who become Family, that's how we roll in Islandwalk!